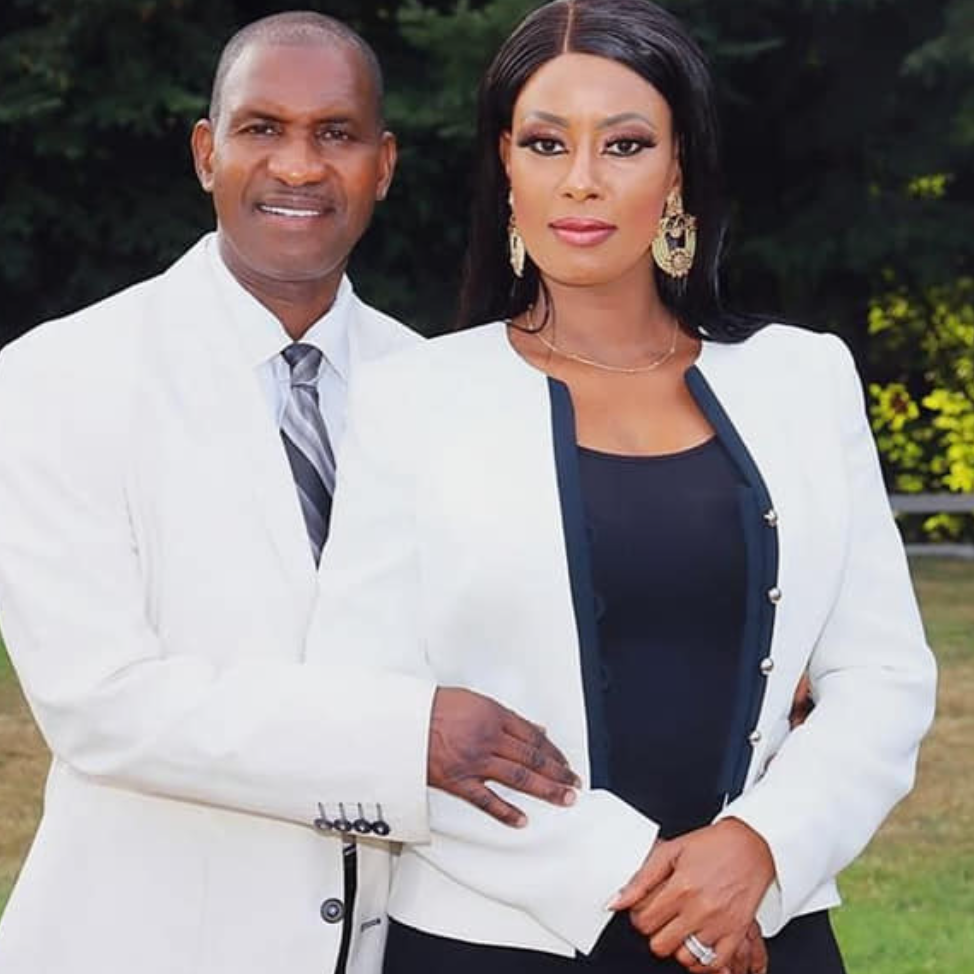
4 Beds
2.75 Baths
3,915 SqFt
4 Beds
2.75 Baths
3,915 SqFt
Open House
Sat Oct 04, 3:00pm - 5:00pm
Sun Oct 05, 3:00pm - 5:00pm
Key Details
Property Type Single Family Home
Sub Type Single Family Residence
Listing Status Active
Purchase Type For Sale
Square Footage 3,915 sqft
Price per Sqft $348
Subdivision Wood River
MLS Listing ID 2396423
Style 12 - 2 Story
Bedrooms 4
Full Baths 2
HOA Fees $350/ann
Year Built 1997
Annual Tax Amount $11,114
Lot Size 0.793 Acres
Property Sub-Type Single Family Residence
Property Description
Location
State WA
County King
Area 540 - East Of Lake Sammamish
Rooms
Basement None
Interior
Interior Features Bath Off Primary, Dining Room, Fireplace, French Doors, Sprinkler System, Vaulted Ceiling(s), Walk-In Closet(s), Water Heater
Flooring Ceramic Tile, Hardwood, Carpet
Fireplaces Number 1
Fireplaces Type Gas
Fireplace true
Appliance Dishwasher(s), Disposal, Dryer(s), Microwave(s), Refrigerator(s), Stove(s)/Range(s), Washer(s)
Exterior
Exterior Feature Cement/Concrete
Garage Spaces 4.0
Amenities Available Cable TV, Deck, High Speed Internet, Sprinkler System
View Y/N No
Roof Type Composition
Garage Yes
Building
Lot Description Cul-De-Sac
Story Two
Sewer Septic Tank
Water Public
Architectural Style Traditional
New Construction No
Schools
Elementary Schools Edwin R Opstad Elem
Middle Schools Twin Falls Mid
High Schools Mount Si High
School District Snoqualmie Valley
Others
Senior Community No
Acceptable Financing Cash Out, Conventional, VA Loan
Listing Terms Cash Out, Conventional, VA Loan
Virtual Tour https://mylistings.listinglaunchpadpro.com/45703se139thpl

GET MORE INFORMATION

Brokers, REALTORS | Lic# 20114290
baldehfamilyrealestate@gmail.com
19515 North Creek Parkway Suite 214, Bothell, WA, 98011






