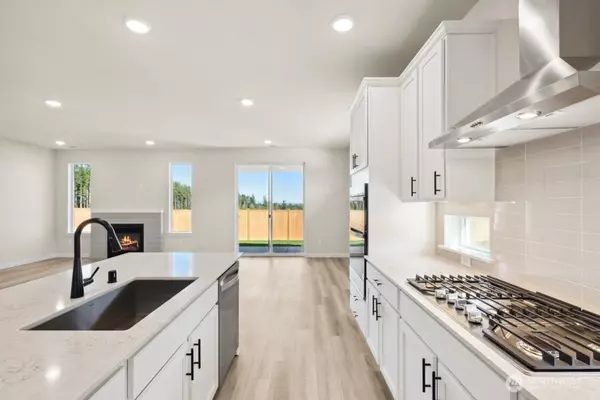
3 Beds
2 Baths
1,726 SqFt
3 Beds
2 Baths
1,726 SqFt
Key Details
Property Type Single Family Home
Sub Type Single Family Residence
Listing Status Pending
Purchase Type For Sale
Square Footage 1,726 sqft
Price per Sqft $362
Subdivision Mccormick
MLS Listing ID 2426309
Style 10 - 1 Story
Bedrooms 3
Full Baths 2
Construction Status Completed
HOA Fees $208/qua
Year Built 2025
Annual Tax Amount $4,200
Lot Size 5,200 Sqft
Property Sub-Type Single Family Residence
Property Description
Location
State WA
County Kitsap
Area 141 - S Kitsap W Of Hwy 16
Rooms
Basement None
Main Level Bedrooms 3
Interior
Interior Features Fireplace
Flooring Vinyl Plank
Fireplaces Number 1
Fireplace true
Appliance Stove(s)/Range(s)
Exterior
Exterior Feature Cement Planked
Garage Spaces 2.0
Community Features Athletic Court, CCRs, Golf, Park, Playground, Trail(s)
View Y/N Yes
View See Remarks
Roof Type Composition
Garage Yes
Building
Lot Description Cul-De-Sac, Open Space, Paved, Sidewalk
Story One
Builder Name Century Communities of Washington
Sewer Sewer Connected
Water Public
New Construction Yes
Construction Status Completed
Schools
Elementary Schools Sunnyslope Elem
Middle Schools Cedar Heights Jh
High Schools So. Kitsap High
School District South Kitsap
Others
HOA Fee Include Common Area Maintenance
Senior Community No
Acceptable Financing Cash Out, Conventional, FHA, VA Loan
Listing Terms Cash Out, Conventional, FHA, VA Loan

GET MORE INFORMATION

Brokers, REALTORS | Lic# 20114290
baldehfamilyrealestate@gmail.com
19515 North Creek Parkway Suite 214, Bothell, WA, 98011






