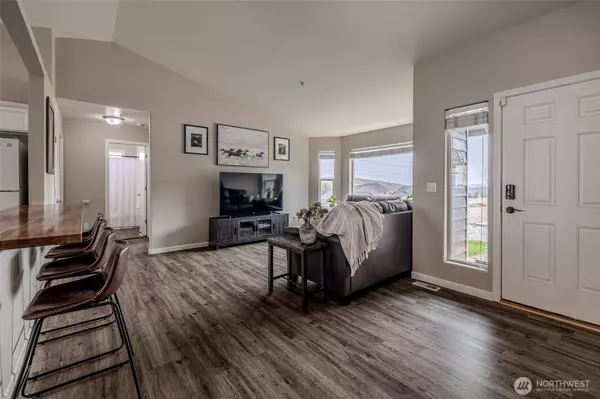
3 Beds
2 Baths
1,420 SqFt
3 Beds
2 Baths
1,420 SqFt
Key Details
Property Type Single Family Home
Sub Type Single Family Residence
Listing Status Pending
Purchase Type For Sale
Square Footage 1,420 sqft
Price per Sqft $313
Subdivision East Wenatchee
MLS Listing ID 2429770
Style 10 - 1 Story
Bedrooms 3
Full Baths 2
HOA Fees $100/ann
Year Built 2007
Annual Tax Amount $3,034
Lot Size 9,205 Sqft
Property Sub-Type Single Family Residence
Property Description
Location
State WA
County Douglas
Area 970 - East Wenatchee
Rooms
Basement None
Main Level Bedrooms 3
Interior
Interior Features Bath Off Primary, Double Pane/Storm Window, Dining Room, Sprinkler System, Vaulted Ceiling(s), Walk-In Closet(s), Water Heater
Flooring Vinyl Plank
Fireplace false
Appliance Dishwasher(s), Disposal, Microwave(s), Refrigerator(s), Stove(s)/Range(s)
Exterior
Exterior Feature Wood Products
Garage Spaces 2.0
Community Features CCRs
Amenities Available Fenced-Partially, Patio, Sprinkler System
View Y/N Yes
View Territorial
Roof Type Composition
Garage Yes
Building
Lot Description Corner Lot, Curbs, Paved, Sidewalk
Story One
Sewer Sewer Connected
Water Public
Architectural Style Traditional
New Construction No
Schools
Elementary Schools Cascade Elem
Middle Schools Buyer To Verify
High Schools Eastmont Snr High
School District Eastmont
Others
HOA Fee Include Common Area Maintenance
Senior Community No
Acceptable Financing Assumable, Cash Out, Conventional, FHA, See Remarks, VA Loan
Listing Terms Assumable, Cash Out, Conventional, FHA, See Remarks, VA Loan

GET MORE INFORMATION

Brokers, REALTORS | Lic# 20114290
baldehfamilyrealestate@gmail.com
19515 North Creek Parkway Suite 214, Bothell, WA, 98011






