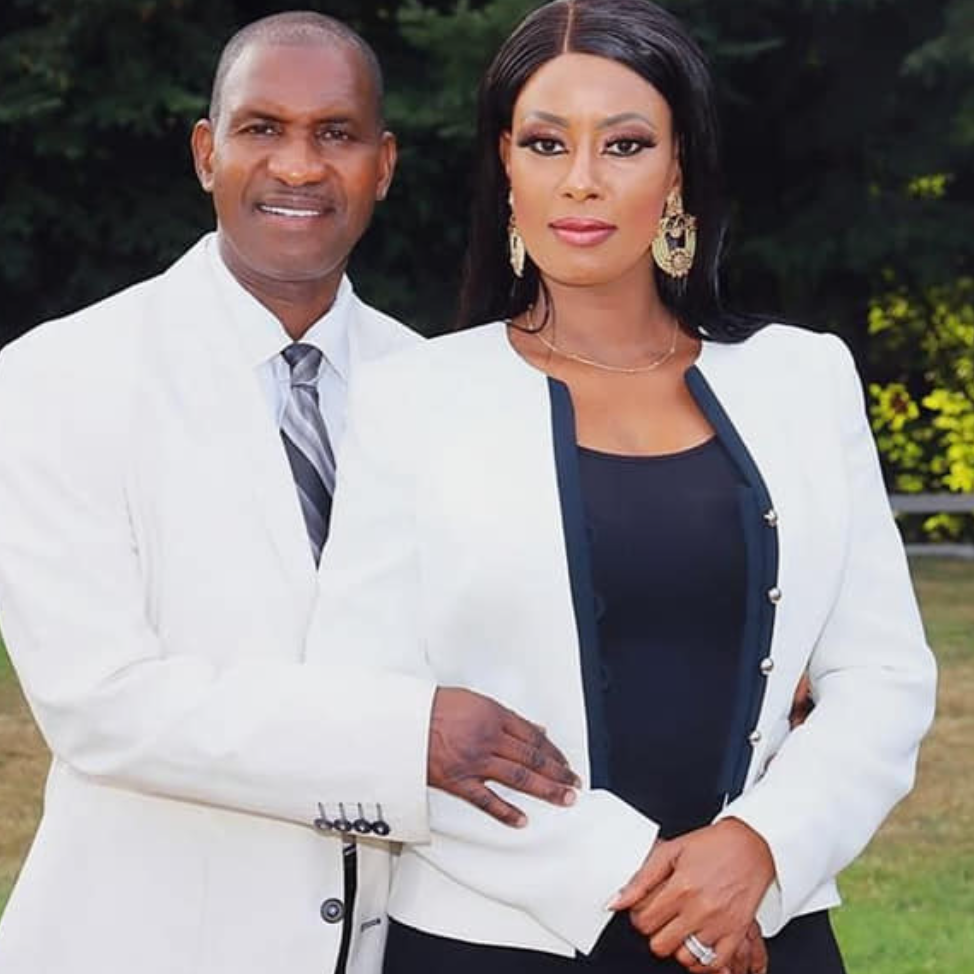
4 Beds
2.5 Baths
4,880 SqFt
4 Beds
2.5 Baths
4,880 SqFt
Open House
Sat Oct 04, 10:00am - 1:30pm
Key Details
Property Type Single Family Home
Sub Type Single Family Residence
Listing Status Active
Purchase Type For Sale
Square Footage 4,880 sqft
Price per Sqft $327
Subdivision Horseshoe Lake
MLS Listing ID 2431605
Style 13 - Tri-Level
Bedrooms 4
Full Baths 2
Half Baths 1
HOA Fees $6/mo
Year Built 1986
Annual Tax Amount $11,388
Lot Size 1.132 Acres
Property Sub-Type Single Family Residence
Property Description
Location
State WA
County King
Area 320 - Black Diamond/Maple Valley
Rooms
Basement Partially Finished
Interior
Interior Features Built-In Vacuum, Ceiling Fan(s), Dining Room, Fireplace, French Doors, Security System, Vaulted Ceiling(s), Walk-In Closet(s), Wired for Generator
Flooring Vinyl
Fireplaces Number 2
Fireplaces Type Electric, Wood Burning
Fireplace true
Appliance Dishwasher(s), Double Oven, Dryer(s), Refrigerator(s), Stove(s)/Range(s), Washer(s)
Exterior
Exterior Feature Wood
Garage Spaces 5.0
Community Features CCRs, Trail(s)
Amenities Available Cabana/Gazebo, Cable TV, Deck, Fenced-Partially, Gas Available, Green House, High Speed Internet, Outbuildings, Patio, RV Parking
View Y/N Yes
View See Remarks
Roof Type Composition
Garage Yes
Building
Lot Description Dead End Street, Paved
Story Three Or More
Sewer Septic Tank
Water Public
Architectural Style Modern
New Construction No
Schools
Elementary Schools Sawyer Woods Elem
Middle Schools Cedar Heights Jnr Hi
High Schools Kentlake High
School District Kent
Others
Senior Community No
Acceptable Financing Cash Out, Conventional, FHA, VA Loan
Listing Terms Cash Out, Conventional, FHA, VA Loan

GET MORE INFORMATION

Brokers, REALTORS | Lic# 20114290
baldehfamilyrealestate@gmail.com
19515 North Creek Parkway Suite 214, Bothell, WA, 98011






