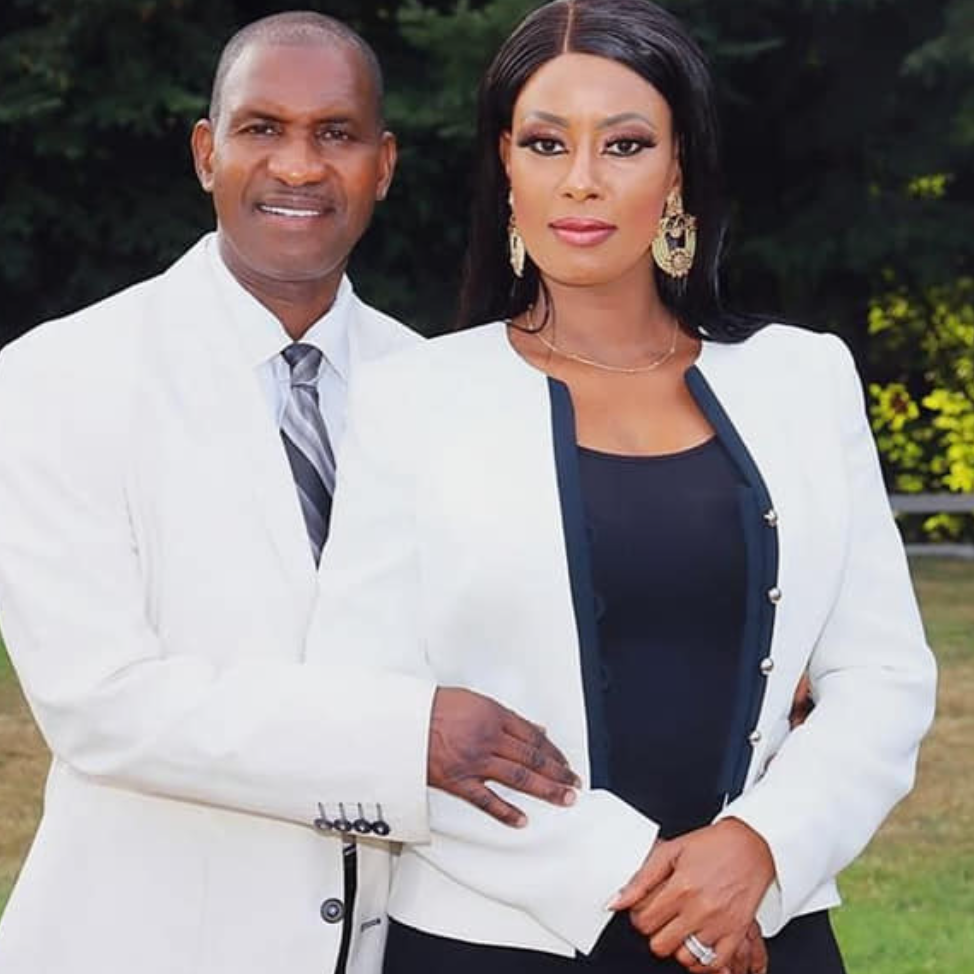
3 Beds
2 Baths
2,929 SqFt
3 Beds
2 Baths
2,929 SqFt
Open House
Sat Sep 13, 1:00pm - 3:00pm
Sun Sep 14, 1:00pm - 3:00pm
Key Details
Property Type Single Family Home
Sub Type Single Family Residence
Listing Status Active
Purchase Type For Sale
Square Footage 2,929 sqft
Price per Sqft $401
Subdivision Capitol Hill
MLS Listing ID 2431910
Style 18 - 2 Stories w/Bsmnt
Bedrooms 3
Full Baths 1
Half Baths 2
Year Built 1907
Annual Tax Amount $10,260
Lot Size 3,198 Sqft
Property Sub-Type Single Family Residence
Property Description
Location
State WA
County King
Area 390 - Central Seattle
Rooms
Basement Unfinished
Main Level Bedrooms 2
Interior
Interior Features Bath Off Primary, Double Pane/Storm Window, Dining Room, French Doors, Loft, Skylight(s), Vaulted Ceiling(s), Walk-In Closet(s), Walk-In Pantry, Water Heater
Flooring Ceramic Tile, Concrete, Hardwood, Softwood
Fireplace false
Appliance Dishwasher(s), Disposal, Dryer(s), Refrigerator(s), Stove(s)/Range(s), Washer(s)
Exterior
Exterior Feature Wood
Amenities Available Cable TV, Deck, Fenced-Fully, Patio
View Y/N Yes
View Lake, Mountain(s), Territorial
Roof Type Composition
Building
Lot Description Alley, Curbs, Paved, Sidewalk
Story Two
Sewer Sewer Connected
Water See Remarks
Architectural Style Victorian
New Construction No
Schools
Elementary Schools Stevens
Middle Schools Meany Mid
High Schools Garfield High
School District Seattle
Others
Senior Community No
Acceptable Financing Cash Out, Conventional
Listing Terms Cash Out, Conventional
Virtual Tour https://my.matterport.com/show/?m=boLFdwh1DG3&brand=0

GET MORE INFORMATION

Brokers, REALTORS | Lic# 20114290
baldehfamilyrealestate@gmail.com
19515 North Creek Parkway Suite 214, Bothell, WA, 98011






