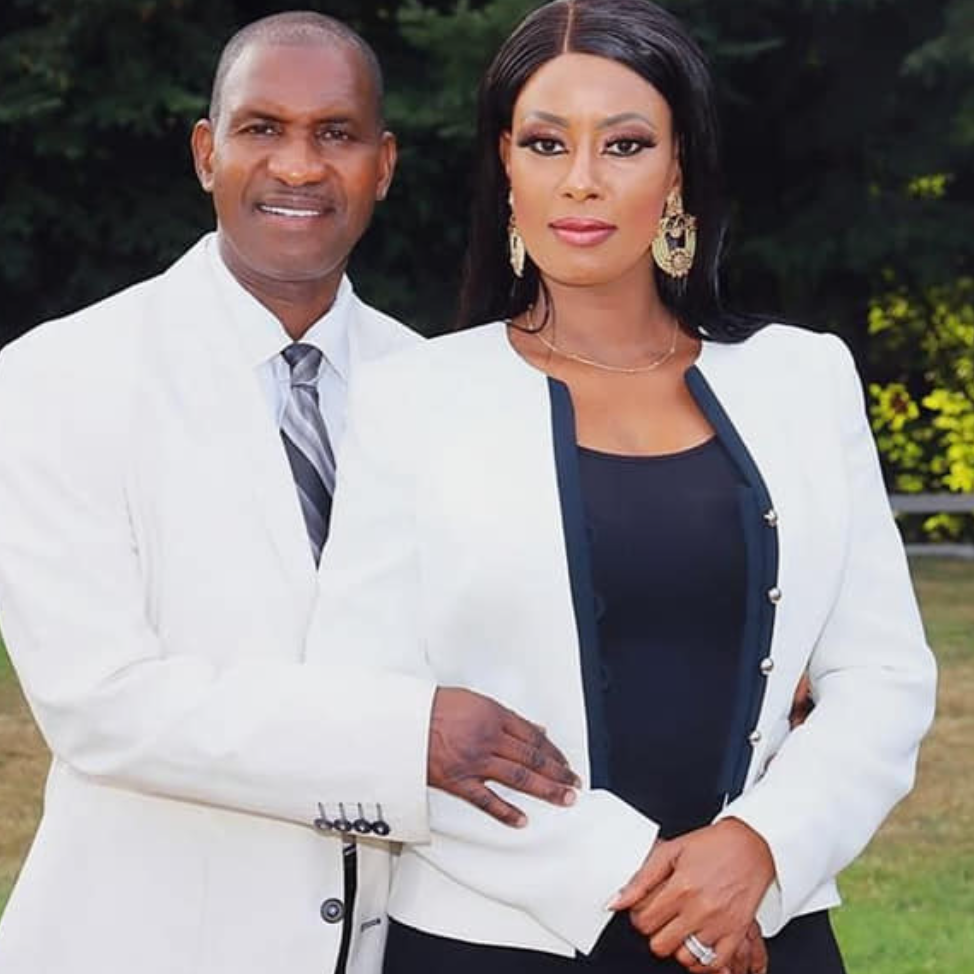
3 Beds
2.5 Baths
1,381 SqFt
3 Beds
2.5 Baths
1,381 SqFt
Open House
Fri Oct 03, 4:30pm - 6:30pm
Sat Oct 04, 1:00pm - 3:00pm
Sun Oct 05, 1:00pm - 3:00pm
Key Details
Property Type Condo
Sub Type Condominium
Listing Status Active
Purchase Type For Sale
Square Footage 1,381 sqft
Price per Sqft $687
Subdivision Sammamish
MLS Listing ID 2439369
Style 31 - Condo (2 Levels)
Bedrooms 3
Full Baths 1
HOA Fees $345/mo
Year Built 2018
Annual Tax Amount $6,296
Property Sub-Type Condominium
Property Description
Location
State WA
County King
Area 540 - East Of Lake Sammamish
Rooms
Main Level Bedrooms 1
Interior
Interior Features Cooking-Gas, Dryer-Electric, Fireplace, Insulated Windows, Primary Bathroom, Sprinkler System, Vaulted Ceiling(s), Walk-In Closet(s), Water Heater
Flooring Engineered Hardwood, Vinyl, Carpet
Fireplaces Number 1
Fireplaces Type Gas
Fireplace true
Appliance Dishwasher(s), Disposal, Dryer(s), Microwave(s), Refrigerator(s), Stove(s)/Range(s), Washer(s)
Exterior
Exterior Feature Cement Planked, Wood Products
Garage Spaces 1.0
Community Features Cable TV, Club House, Fire Sprinklers, Game/Rec Rm, Garden Space, High Speed Int Avail, Rooftop Deck
View Y/N Yes
View Territorial
Roof Type Composition
Garage Yes
Building
Lot Description Curbs, Paved, Sidewalk
Dwelling Type Detached
Story Two
Architectural Style See Remarks
New Construction No
Schools
Elementary Schools Creekside Elem
Middle Schools Pine Lake Mid
High Schools Skyline High
School District Issaquah
Others
HOA Fee Include Common Area Maintenance
Senior Community No
Acceptable Financing Cash Out, Conventional
Listing Terms Cash Out, Conventional
Virtual Tour https://my.matterport.com/show/?m=dVPXi6zEu7X&mls=1

GET MORE INFORMATION

Brokers, REALTORS | Lic# 20114290
baldehfamilyrealestate@gmail.com
19515 North Creek Parkway Suite 214, Bothell, WA, 98011






