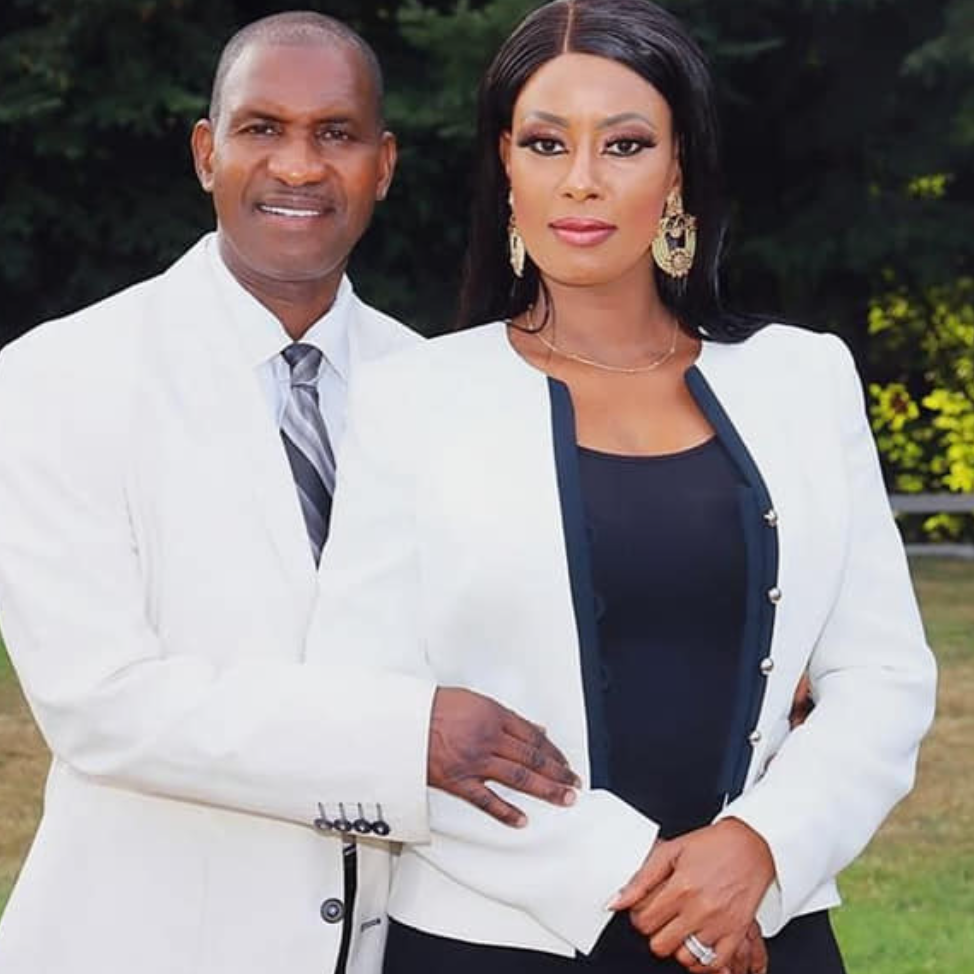
2 Beds
1.75 Baths
1,024 SqFt
2 Beds
1.75 Baths
1,024 SqFt
Open House
Sat Oct 04, 11:00am - 2:00pm
Key Details
Property Type Condo
Sub Type Condominium
Listing Status Active
Purchase Type For Sale
Square Footage 1,024 sqft
Price per Sqft $341
Subdivision Panther Lake
MLS Listing ID 2439813
Style 31 - Condo (2 Levels)
Bedrooms 2
Full Baths 1
HOA Fees $577/mo
Year Built 1997
Annual Tax Amount $3,344
Property Sub-Type Condominium
Property Description
Location
State WA
County King
Area 340 - Renton/Benson Hill
Interior
Interior Features Cooking-Electric, Dryer-Electric, End Unit, Fireplace, Jetted Tub, Top Floor, Vaulted Ceiling(s), Washer, Water Heater
Flooring Ceramic Tile, Laminate, Carpet
Fireplaces Number 1
Fireplaces Type Gas
Fireplace true
Appliance Dishwasher(s), Disposal, Dryer(s), Microwave(s), Refrigerator(s), Stove(s)/Range(s), Washer(s)
Exterior
Exterior Feature Metal/Vinyl
Garage Spaces 1.0
Community Features Club House, Exercise Room, Gated
View Y/N No
Roof Type Composition
Garage Yes
Building
Lot Description Curbs, Paved, Sidewalk
Dwelling Type Attached
Story Two
Architectural Style Contemporary
New Construction No
Schools
Elementary Schools Glenridge Elem
Middle Schools Meeker Jnr High
High Schools Kentridge High
School District Kent
Others
HOA Fee Include Common Area Maintenance,Gas,Lawn Service,Road Maintenance,Sewer,Trash,Water
Senior Community No
Acceptable Financing Cash Out, Conventional
Listing Terms Cash Out, Conventional

GET MORE INFORMATION

Brokers, REALTORS | Lic# 20114290
baldehfamilyrealestate@gmail.com
19515 North Creek Parkway Suite 214, Bothell, WA, 98011






