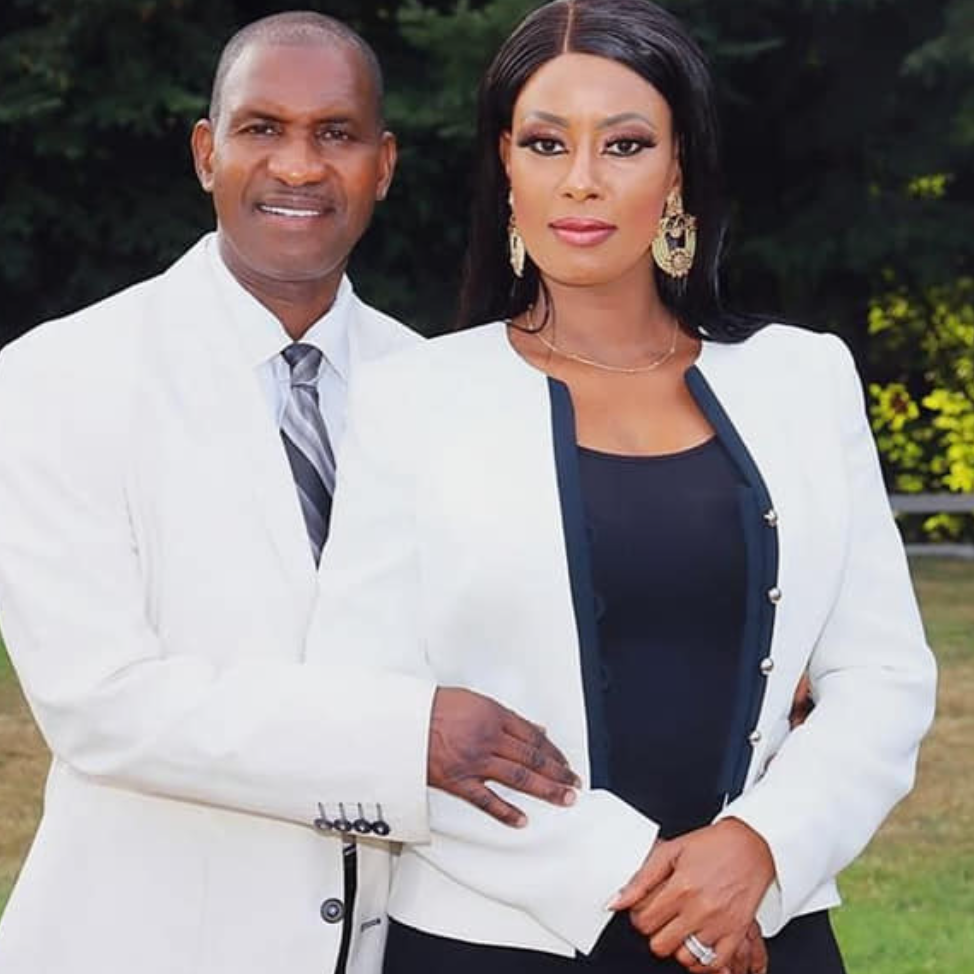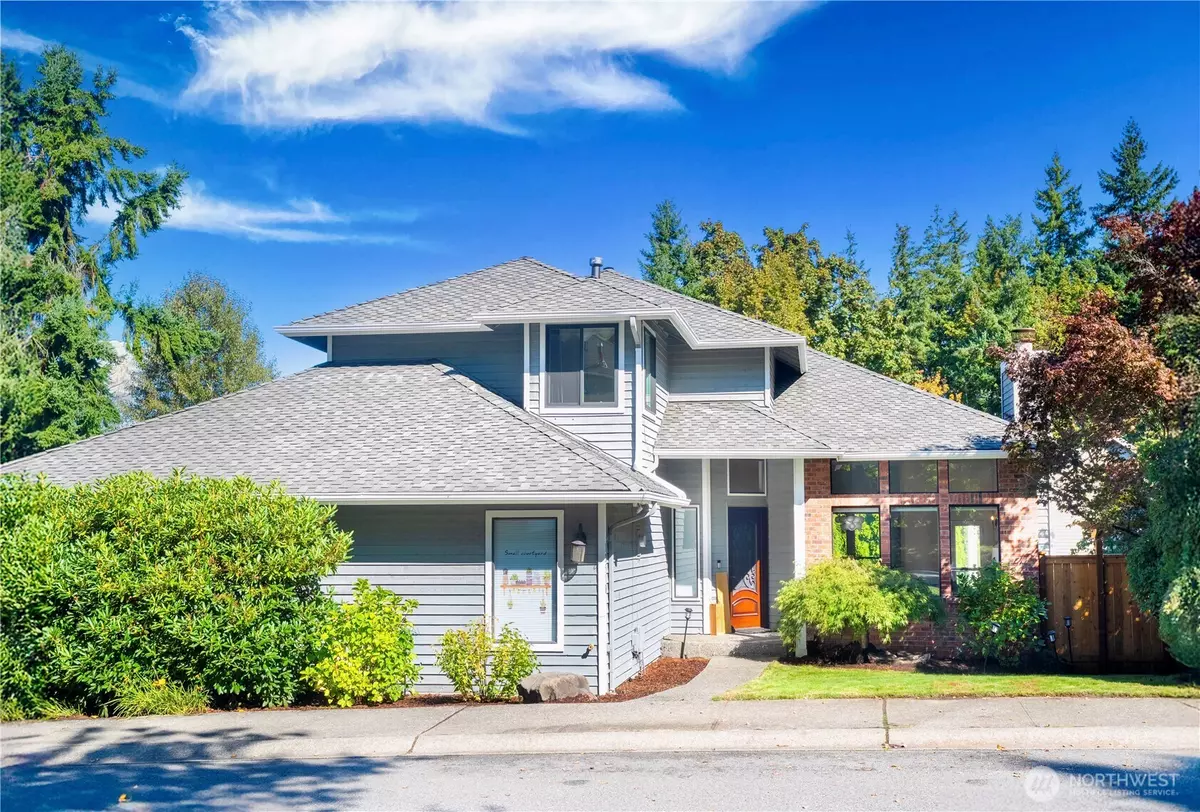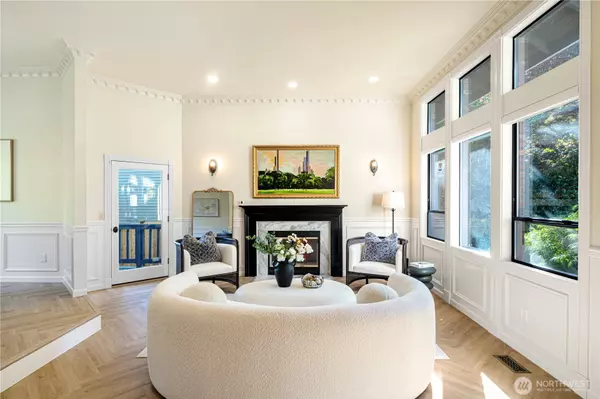
4 Beds
2.75 Baths
2,290 SqFt
4 Beds
2.75 Baths
2,290 SqFt
Open House
Sat Oct 04, 2:00pm - 4:00pm
Sun Oct 05, 2:00pm - 4:00pm
Key Details
Property Type Single Family Home
Sub Type Single Family Residence
Listing Status Active
Purchase Type For Sale
Square Footage 2,290 sqft
Price per Sqft $624
Subdivision Olympus
MLS Listing ID 2439340
Style 12 - 2 Story
Bedrooms 4
Full Baths 2
HOA Fees $12/mo
Year Built 1989
Annual Tax Amount $10,286
Lot Size 7,098 Sqft
Property Sub-Type Single Family Residence
Property Description
Location
State WA
County King
Area 500 - East Side/South Of I-90
Rooms
Basement None
Main Level Bedrooms 1
Interior
Interior Features Double Pane/Storm Window, Dining Room, Vaulted Ceiling(s), Walk-In Closet(s)
Flooring Ceramic Tile, Hardwood, Carpet
Fireplace false
Appliance Dishwasher(s), Disposal, Dryer(s), Microwave(s), Refrigerator(s), Stove(s)/Range(s), Washer(s)
Exterior
Exterior Feature Brick, Wood
Garage Spaces 2.0
Amenities Available Deck, Fenced-Fully, Sprinkler System
View Y/N No
Roof Type Composition
Garage Yes
Building
Lot Description Curbs, Paved, Sidewalk
Story Two
Sewer Sewer Connected
Water Public
New Construction No
Schools
Elementary Schools Hazelwood Elem
Middle Schools Risdon Middle School
High Schools Hazen Snr High
School District Renton
Others
Senior Community No
Acceptable Financing Cash Out, Conventional
Listing Terms Cash Out, Conventional

GET MORE INFORMATION

Brokers, REALTORS | Lic# 20114290
baldehfamilyrealestate@gmail.com
19515 North Creek Parkway Suite 214, Bothell, WA, 98011






