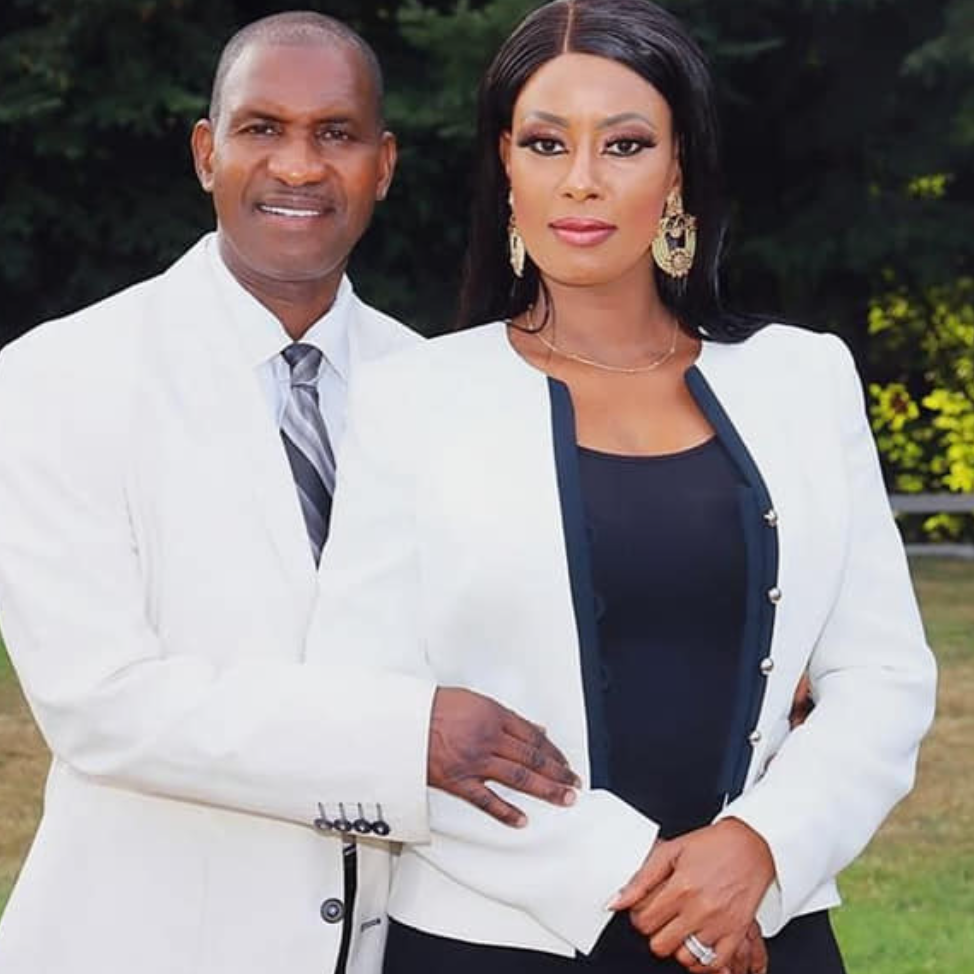
3 Beds
2.5 Baths
3,149 SqFt
3 Beds
2.5 Baths
3,149 SqFt
Open House
Sat Oct 04, 11:00am - 1:30pm
Key Details
Property Type Single Family Home
Sub Type Single Family Residence
Listing Status Active
Purchase Type For Sale
Square Footage 3,149 sqft
Price per Sqft $313
Subdivision Graham
MLS Listing ID 2440358
Style 11 - 1 1/2 Story
Bedrooms 3
Full Baths 2
Half Baths 1
Year Built 2009
Annual Tax Amount $9,671
Lot Size 4.880 Acres
Property Sub-Type Single Family Residence
Property Description
Location
State WA
County Pierce
Area 89 - Graham/Frederickson
Rooms
Basement None
Main Level Bedrooms 3
Interior
Interior Features Bath Off Primary, Built-In Vacuum, Ceiling Fan(s), Double Pane/Storm Window, Dining Room, French Doors, Hot Tub/Spa, Jetted Tub, Loft, Security System, Vaulted Ceiling(s), Walk-In Closet(s), Walk-In Pantry, Water Heater, Wet Bar, Wired for Generator
Flooring Hardwood, Travertine, Vinyl Plank, Carpet
Fireplaces Type Wood Burning
Fireplace false
Appliance Dishwasher(s), Double Oven, Dryer(s), Microwave(s), Refrigerator(s), Washer(s)
Exterior
Exterior Feature Cement Planked, Wood, Wood Products
Garage Spaces 8.0
Amenities Available Cable TV, Fenced-Fully, Gas Available, High Speed Internet, Hot Tub/Spa, Outbuildings, Patio, RV Parking, Shop
View Y/N Yes
View Territorial
Roof Type Composition
Garage Yes
Building
Lot Description Open Space, Secluded, Value In Land
Story One and One Half
Sewer Septic Tank
Water Individual Well
New Construction No
Schools
Elementary Schools Buyer To Verify
Middle Schools Buyer To Verify
High Schools Bethel High
School District Bethel
Others
Senior Community No
Acceptable Financing Cash Out, Conventional, FHA, VA Loan
Listing Terms Cash Out, Conventional, FHA, VA Loan
Virtual Tour https://app.cloudpano.com/tours/xdKfTLzBX

GET MORE INFORMATION

Brokers, REALTORS | Lic# 20114290
baldehfamilyrealestate@gmail.com
19515 North Creek Parkway Suite 214, Bothell, WA, 98011






