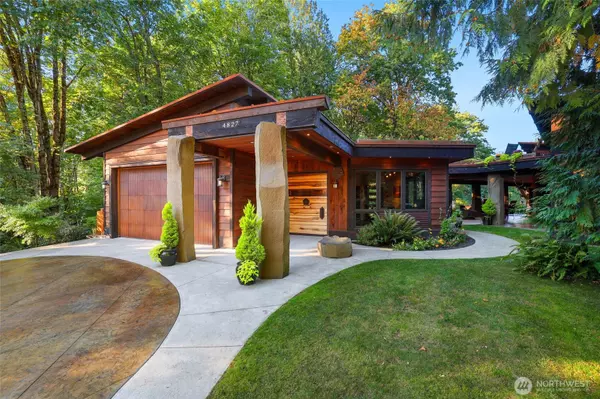
3 Beds
2.5 Baths
2,782 SqFt
3 Beds
2.5 Baths
2,782 SqFt
Key Details
Property Type Single Family Home
Sub Type Single Family Residence
Listing Status Active
Purchase Type For Sale
Square Footage 2,782 sqft
Price per Sqft $808
Subdivision Gig Harbor
MLS Listing ID 2442002
Style 10 - 1 Story
Bedrooms 3
Full Baths 1
Year Built 2016
Annual Tax Amount $10,855
Lot Size 2.380 Acres
Property Sub-Type Single Family Residence
Property Description
Location
State WA
County Pierce
Area 6 - Gig Harbor South
Rooms
Basement None
Main Level Bedrooms 3
Interior
Interior Features Bath Off Primary, Built-In Vacuum, Double Pane/Storm Window, Fireplace, Hot Tub/Spa, Loft, Skylight(s), Vaulted Ceiling(s), Walk-In Closet(s), Wet Bar, Wine Cellar, Wine/Beverage Refrigerator, Wired for Generator
Flooring Concrete
Fireplaces Number 1
Fireplaces Type Wood Burning
Fireplace true
Appliance Dishwasher(s), Dryer(s), Microwave(s), Refrigerator(s), Stove(s)/Range(s), Washer(s)
Exterior
Exterior Feature Stone, Stucco, Wood
Garage Spaces 2.0
Amenities Available Hot Tub/Spa, Irrigation, Outbuildings, Rooftop Deck, RV Parking
View Y/N Yes
View Bay, Canal
Roof Type Flat,Metal
Garage Yes
Building
Story One
Builder Name Bedrock Home & Design
Sewer Septic Tank
Water Public
Architectural Style Northwest Contemporary
New Construction No
Schools
Elementary Schools Buyer To Verify
Middle Schools Buyer To Verify
High Schools Buyer To Verify
School District Peninsula
Others
Senior Community No
Acceptable Financing Cash Out, Conventional, VA Loan
Listing Terms Cash Out, Conventional, VA Loan
Virtual Tour https://my.matterport.com/show/?m=X7kwr97KLfx&mls=1&play=1&ts=1

GET MORE INFORMATION

Brokers, REALTORS | Lic# 20114290
baldehfamilyrealestate@gmail.com
19515 North Creek Parkway Suite 214, Bothell, WA, 98011






