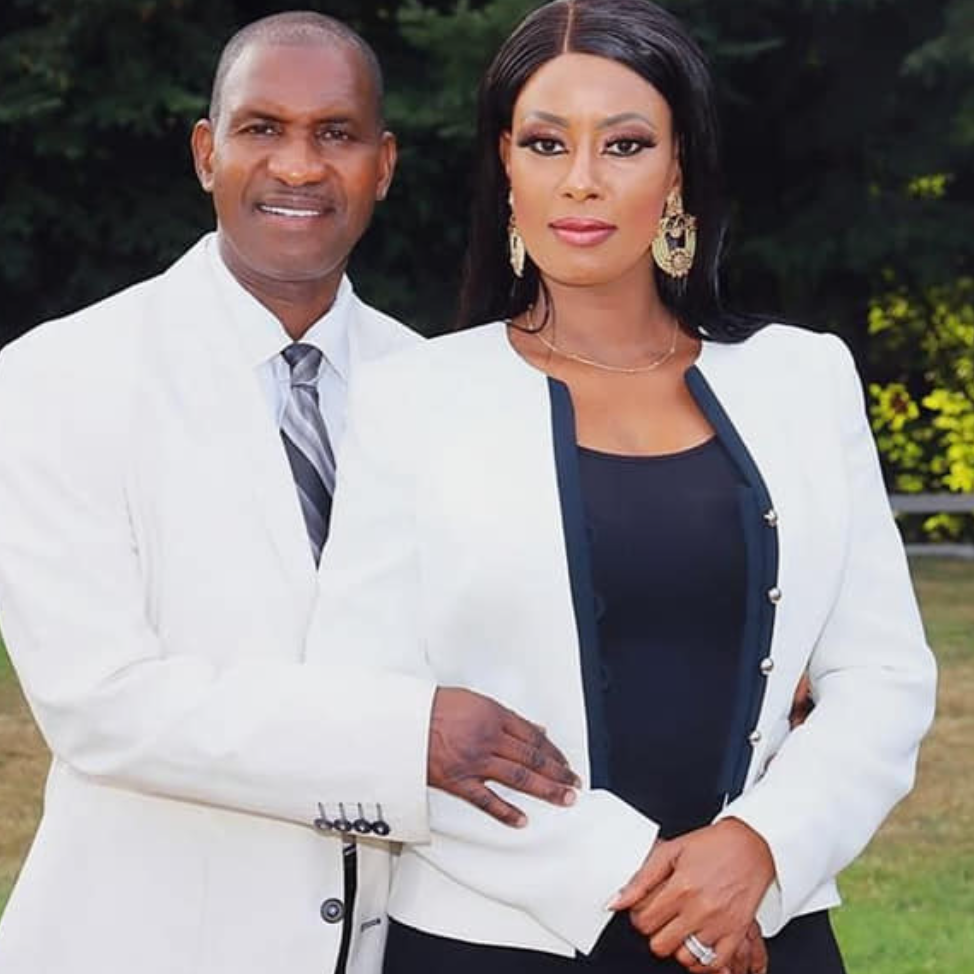Bought with RE/MAX Gateway
$850,000
$849,000
0.1%For more information regarding the value of a property, please contact us for a free consultation.
3 Beds
2.5 Baths
2,692 SqFt
SOLD DATE : 07/06/2021
Key Details
Sold Price $850,000
Property Type Single Family Home
Sub Type Residential
Listing Status Sold
Purchase Type For Sale
Square Footage 2,692 sqft
Price per Sqft $315
Subdivision Cascade Ridge
MLS Listing ID 1774338
Sold Date 07/06/21
Style 12 - 2 Story
Bedrooms 3
Full Baths 2
Half Baths 1
Year Built 1996
Annual Tax Amount $5,772
Lot Size 3.410 Acres
Lot Dimensions 76x133x687x240x772
Property Sub-Type Residential
Property Description
Country living at its finest! This home sits on a private, quiet dead-end street in a beautiful neighborhood! 3 BR 2.5 Bath, large bonus room with a built-in murphy bed. Large 3 car garage & 3,000 sf shop offers plenty of room to store boats and RV's. Separate electric pannel & plumbing. Beautiful landscaping includes Koi pond with waterfall, mature trees/fruit trees, garden space, dog run, LG entertainment patio, and basketball court. A bright and cozy master bedroom with a LG balcony overlooks beautiful sunset. Master bath features a large jetted tub, stand-up shower, dual glass sinks, and a large walk-in closet. Freshly painted interior with new engineered flooring in the living room. New interior lighting. Four bedrooms approved septic.
Location
State WA
County Skagit
Area 835 - Mount Vernon
Rooms
Basement None
Interior
Interior Features Forced Air, Ceramic Tile, Wall to Wall Carpet, Dining Room, French Doors, Jetted Tub, Walk-In Closet(s), FirePlace, Water Heater
Flooring Ceramic Tile, Engineered Hardwood, Carpet
Fireplaces Number 1
Fireplace true
Appliance Dishwasher_, Dryer, GarbageDisposal_, Microwave_, RangeOven_, Washer
Exterior
Exterior Feature See Remarks, Wood Products
Garage Spaces 10.0
Utilities Available Cable Connected, High Speed Internet, Natural Gas Available, Septic System, Natural Gas Connected
Amenities Available Athletic Court, Barn, Cable TV, Deck, Dog Run, Gas Available, High Speed Internet, Outbuildings, Patio, RV Parking, Shop, Sprinkler System
View Y/N Yes
View Territorial
Roof Type Composition
Garage Yes
Building
Lot Description Dead End Street, Paved, Secluded
Story Two
Sewer Septic Tank
Water Public
Architectural Style Northwest Contemporary
New Construction No
Schools
Elementary Schools Buyer To Verify
Middle Schools Buyer To Verify
High Schools Buyer To Verify
School District Conway
Others
Senior Community No
Acceptable Financing Cash Out, Conventional, FHA
Listing Terms Cash Out, Conventional, FHA
Read Less Info
Want to know what your home might be worth? Contact us for a FREE valuation!

Our team is ready to help you sell your home for the highest possible price ASAP

"Three Trees" icon indicates a listing provided courtesy of NWMLS.
GET MORE INFORMATION

Brokers, REALTORS | Lic# 20114290
baldehfamilyrealestate@gmail.com
19515 North Creek Parkway Suite 214, Bothell, WA, 98011

