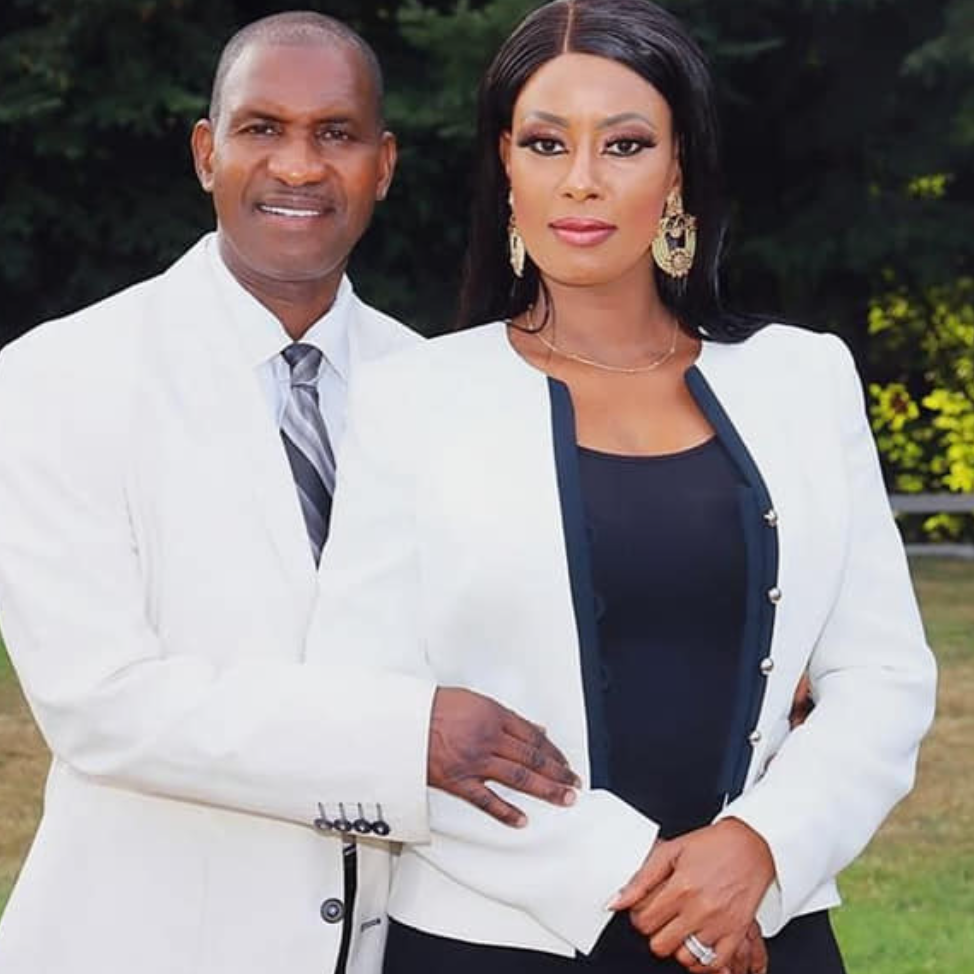Bought with Keller Williams Realty PS
$575,000
$543,950
5.7%For more information regarding the value of a property, please contact us for a free consultation.
5 Beds
2.75 Baths
2,920 SqFt
SOLD DATE : 11/05/2021
Key Details
Sold Price $575,000
Property Type Single Family Home
Sub Type Residential
Listing Status Sold
Purchase Type For Sale
Square Footage 2,920 sqft
Price per Sqft $196
Subdivision Spanaway
MLS Listing ID 1844037
Sold Date 11/05/21
Style 12 - 2 Story
Bedrooms 5
Full Baths 2
HOA Fees $50/mo
Year Built 2006
Annual Tax Amount $5,163
Lot Size 4,599 Sqft
Property Sub-Type Residential
Property Description
Beautiful, spacious move in ready craftsman home offers 9Ft ceilings! 5BR with one bedroom on the main floor, 3BA, additional large bonus room upstairs that can be 6th bedroom, large laundry room upstairs for ease! Double doors to master BR w/5 pc bath, large walk in closet. Lovely open concept kitchen offers brand new Tuscan stainless appliances, granite countertops and opens to a spacious living room with gas fireplace with plenty of room to entertain! WORK FROM HOME? This home offers a darling pocket office on the main floor. Large 3 car tandem garage. Brand new A/C installed this year. Backyard has fresh sod and is fully fenced with a covered patio for BBQ and entertaining. Irrigation system in front and back yard. This home has it all!
Location
State WA
County Pierce
Area 99 - Spanaway
Rooms
Main Level Bedrooms 1
Interior
Flooring Laminate, Carpet
Fireplaces Number 1
Fireplace true
Appliance Dishwasher_, Microwave_, RangeOven_, Refrigerator_
Exterior
Exterior Feature Metal/Vinyl
Garage Spaces 3.0
Community Features CCRs, Gated, Playground_
Utilities Available Cable Connected, High Speed Internet, Natural Gas Available, Sewer Connected, Electric, Natural Gas Connected, Common Area Maintenance, SeeRemarks_
Amenities Available Cable TV, Fenced-Fully, Gas Available, Gated Entry, High Speed Internet, Patio, Sprinkler System
View Y/N Yes
View Territorial
Roof Type Composition
Garage Yes
Building
Lot Description Corner Lot, Curbs, Paved, Sidewalk
Story Two
Sewer Sewer Connected
Water Public
Architectural Style Craftsman
New Construction No
Schools
Elementary Schools Camas Prairie Elem
Middle Schools Cedarcrest Jnr High
High Schools Spanaway Lake High
School District Bethel
Others
Senior Community No
Acceptable Financing Cash Out, Conventional, FHA, VA Loan
Listing Terms Cash Out, Conventional, FHA, VA Loan
Read Less Info
Want to know what your home might be worth? Contact us for a FREE valuation!

Our team is ready to help you sell your home for the highest possible price ASAP

"Three Trees" icon indicates a listing provided courtesy of NWMLS.
GET MORE INFORMATION

Brokers, REALTORS | Lic# 20114290
baldehfamilyrealestate@gmail.com
19515 North Creek Parkway Suite 214, Bothell, WA, 98011

