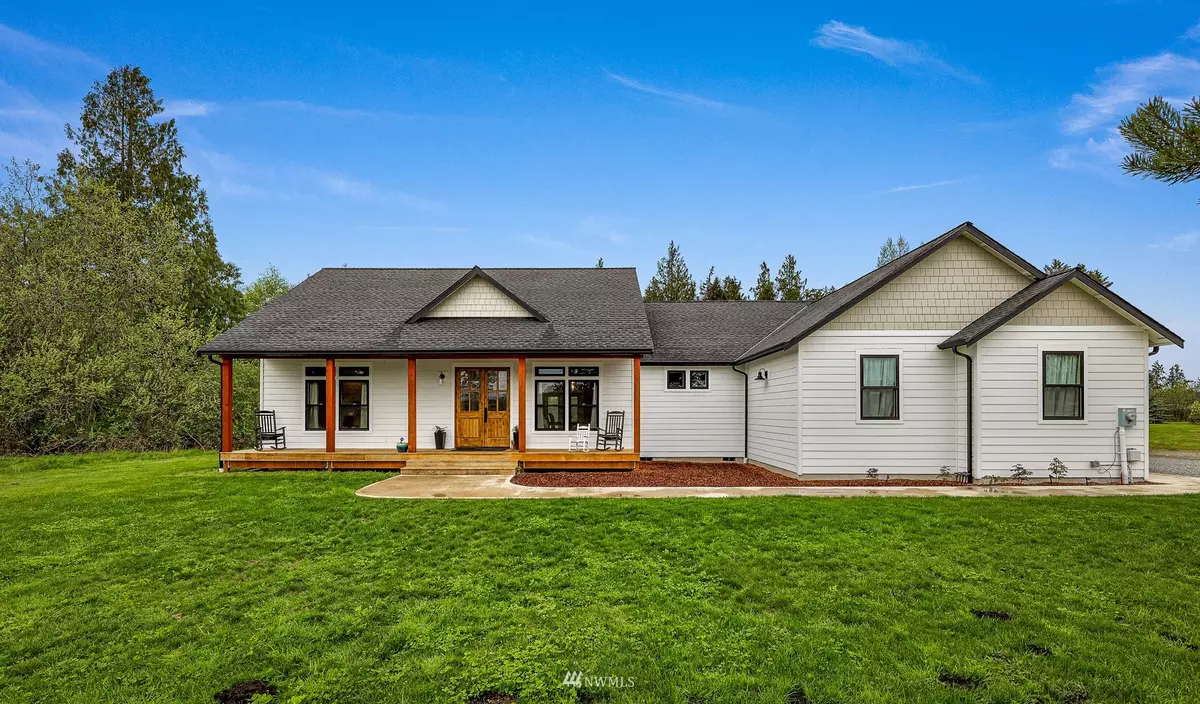Bought with Windermere Real Estate Whatcom
$1,021,500
$950,000
7.5%For more information regarding the value of a property, please contact us for a free consultation.
3 Beds
2.5 Baths
2,348 SqFt
SOLD DATE : 07/11/2022
Key Details
Sold Price $1,021,500
Property Type Single Family Home
Sub Type Residential
Listing Status Sold
Purchase Type For Sale
Square Footage 2,348 sqft
Price per Sqft $435
Subdivision Mount Vernon
MLS Listing ID 1922950
Sold Date 07/11/22
Style 10 - 1 Story
Bedrooms 3
Full Baths 2
Half Baths 1
Year Built 2019
Annual Tax Amount $6,952
Lot Size 5.170 Acres
Lot Dimensions 225,205
Property Sub-Type Residential
Property Description
Fantastic 1-story house, just over 5 acres of flat land, large shop, bonus studio, mature woods in the back, gardening space, equestrian activities, ample parking for RVs, boats, cars, motorcycles plus many more possibilities. Built in 2019, this house is like new with an open floor plan, spacious living spaces, dining area, living room with fire place, 5-piece master bathroom, heated floors, AC, a modern kitchen with a walk-in pantry, newer appliances and some clever Murphy-door features await. Access to schools, shopping centers, groceries, health services, restaurants and I-5 is minutes away. This property is as unique as they come combining city living with the privacy of country living in one place. A great location with a great home!
Location
State WA
County Skagit
Area 835 - Mount Vernon
Rooms
Basement None
Main Level Bedrooms 3
Interior
Interior Features Heat Pump, Ductless HP-Mini Split, Hot Water Recirc Pump, Ceramic Tile, Wall to Wall Carpet, Wet Bar, Vaulted Ceiling(s), Walk-In Pantry, Walk-In Closet(s), FirePlace, Water Heater
Flooring Ceramic Tile, Vinyl Plank, Carpet
Fireplaces Number 1
Fireplace true
Appliance Dishwasher_, Double Oven, Dryer, GarbageDisposal_, Microwave_, Refrigerator_, StoveRange_, Washer
Exterior
Exterior Feature Cement/Concrete, Cement Planked, Wood, Wood Products
Garage Spaces 4.0
Utilities Available Propane_, Septic System, Electric, Propane
Amenities Available Deck, Fenced-Partially, Outbuildings, Propane
View Y/N Yes
View Territorial
Roof Type Composition
Garage Yes
Building
Lot Description Paved
Story One
Sewer Septic Tank
Water Public
Architectural Style Craftsman
New Construction No
Schools
Elementary Schools Edison Elem
Middle Schools Buyer To Verify
High Schools Burlington Edison Hi
School District Burlington
Others
Senior Community No
Acceptable Financing Cash Out, Conventional
Listing Terms Cash Out, Conventional
Read Less Info
Want to know what your home might be worth? Contact us for a FREE valuation!

Our team is ready to help you sell your home for the highest possible price ASAP

"Three Trees" icon indicates a listing provided courtesy of NWMLS.
GET MORE INFORMATION
Brokers, REALTORS | Lic# 20114290
baldehfamilyrealestate@gmail.com
19515 North Creek Parkway Suite 214, Bothell, WA, 98011

