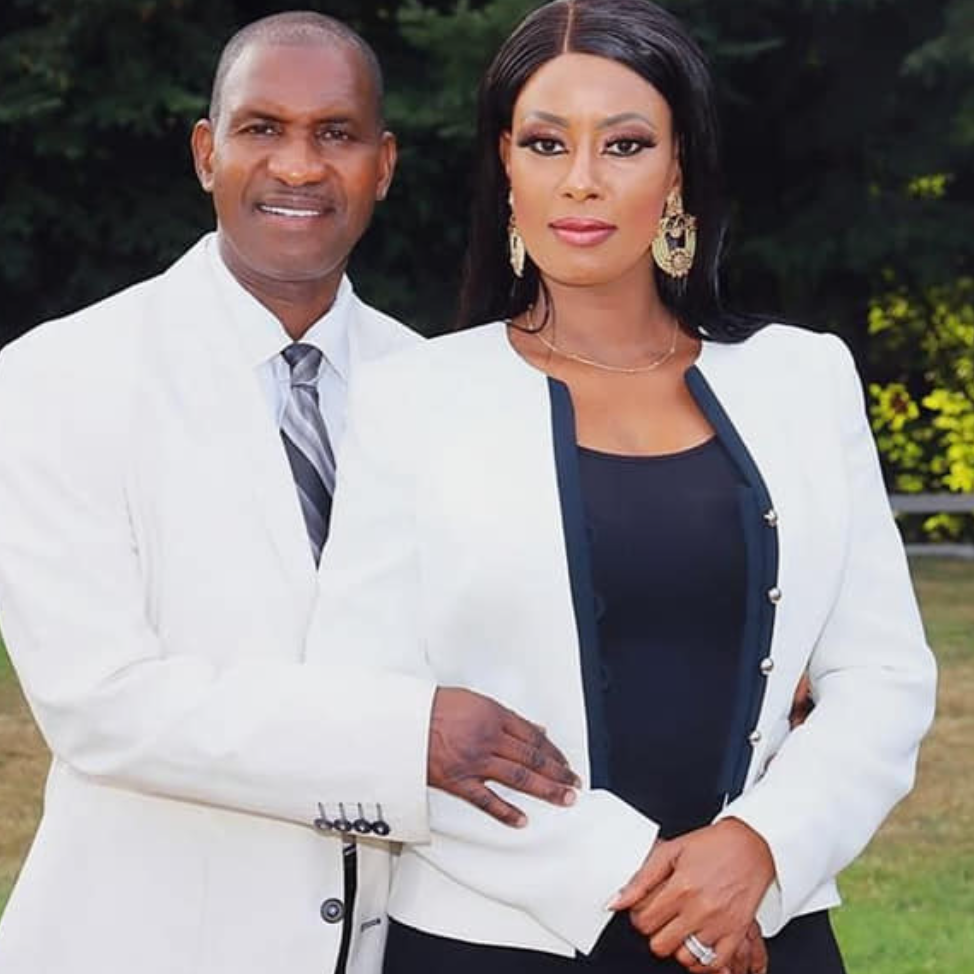Bought with Premier Real Estate Partners
$610,000
$599,950
1.7%For more information regarding the value of a property, please contact us for a free consultation.
4 Beds
2 Baths
2,247 SqFt
SOLD DATE : 09/05/2025
Key Details
Sold Price $610,000
Property Type Single Family Home
Sub Type Single Family Residence
Listing Status Sold
Purchase Type For Sale
Square Footage 2,247 sqft
Price per Sqft $271
Subdivision Spanaway
MLS Listing ID 2406711
Sold Date 09/05/25
Style 10 - 1 Story
Bedrooms 4
Full Baths 2
HOA Fees $70/mo
Year Built 2012
Annual Tax Amount $6,115
Lot Size 6,098 Sqft
Lot Dimensions 6098
Property Sub-Type Single Family Residence
Property Description
Welcome to Luxurious Single Story living in this Zetterburg Homes Gated Community! With high-quality craftsmanship and impeccable maintenance kept by the owner - you can move right in! Covered patio greets you as you walk into the open kitchen and living areas complete with hardwood flooring/carpet. Kitchen features rich wood cabinets, stainless steel appliances, gas stove + granite countertops! Indoor/Outdoor fireplace provides a cozy escape in any weather! Primary bedroom oasis w/ private patio access, ensuite bathroom, walk-in shower, large soaking tub + walk-in closet! 4th bdrm/office option. Enjoy easy to manage backyard that is fully fenced. Backs up to greenbelt for added privacy. Central A/C! Close to restaurants, parks, JBLM etc…
Location
State WA
County Pierce
Area 99 - Spanaway
Rooms
Main Level Bedrooms 4
Interior
Interior Features Bath Off Primary, Dining Room, Fireplace, Jetted Tub, Walk-In Closet(s), Water Heater, Wired for Generator
Flooring Ceramic Tile, Hardwood, Vinyl, Carpet
Fireplaces Number 1
Fireplaces Type Gas
Fireplace true
Appliance Dishwasher(s), Disposal, Dryer(s), Microwave(s), Refrigerator(s), Stove(s)/Range(s), Washer(s)
Exterior
Exterior Feature Wood Products
Garage Spaces 2.0
Community Features Athletic Court, CCRs, Gated, Playground
Amenities Available Cable TV, Deck, Fenced-Fully, High Speed Internet, Patio, Sprinkler System
View Y/N Yes
View Territorial
Roof Type Composition
Garage Yes
Building
Lot Description Dead End Street, Paved, Sidewalk
Story One
Sewer Sewer Connected
Water Public
Architectural Style Traditional
New Construction No
Schools
Elementary Schools Buyer To Verify
Middle Schools Buyer To Verify
High Schools Buyer To Verify
School District Bethel
Others
Senior Community No
Acceptable Financing Cash Out, Conventional, FHA, State Bond, VA Loan
Listing Terms Cash Out, Conventional, FHA, State Bond, VA Loan
Read Less Info
Want to know what your home might be worth? Contact us for a FREE valuation!

Our team is ready to help you sell your home for the highest possible price ASAP

"Three Trees" icon indicates a listing provided courtesy of NWMLS.
GET MORE INFORMATION

Brokers, REALTORS | Lic# 20114290
baldehfamilyrealestate@gmail.com
19515 North Creek Parkway Suite 214, Bothell, WA, 98011

