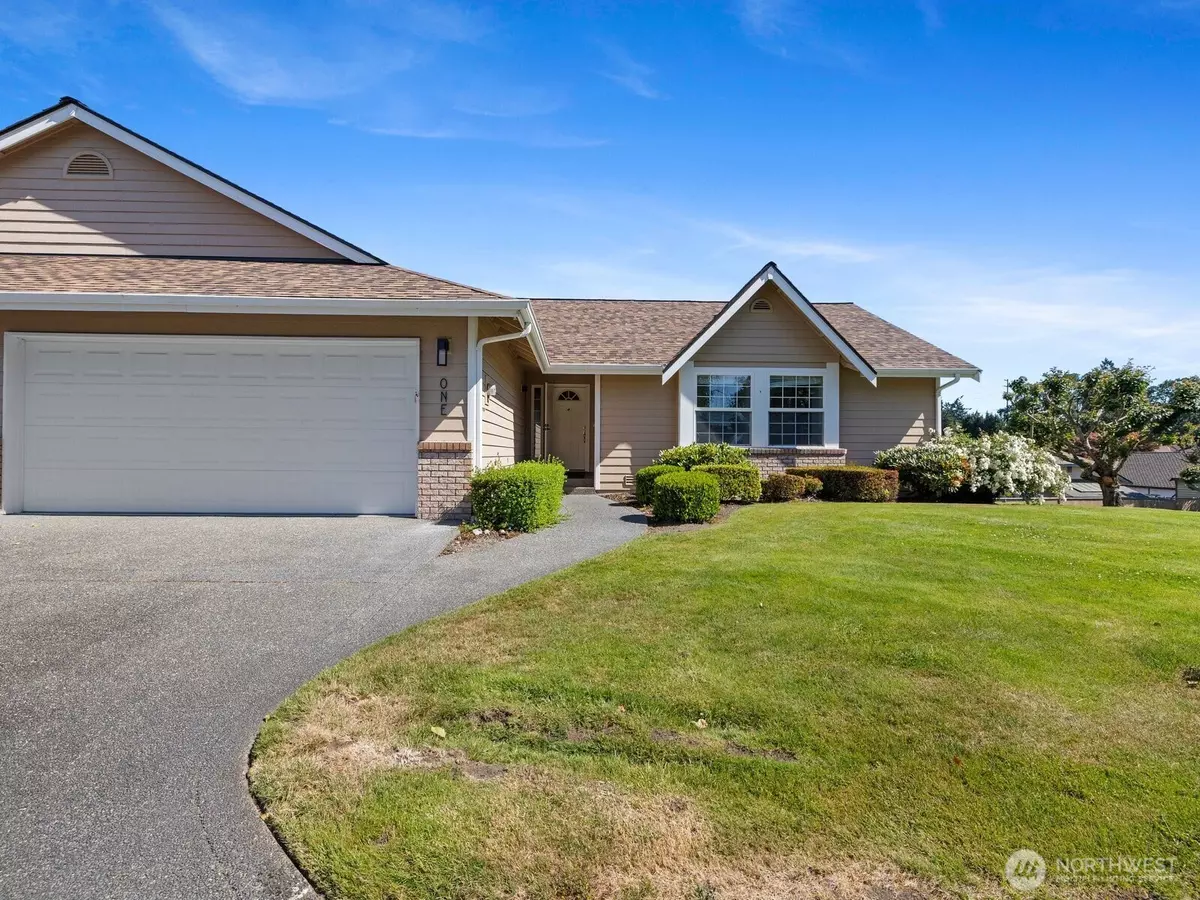Bought with RSVP Brokers ERA
$495,000
$499,000
0.8%For more information regarding the value of a property, please contact us for a free consultation.
3 Beds
2 Baths
1,313 SqFt
SOLD DATE : 09/23/2025
Key Details
Sold Price $495,000
Property Type Condo
Sub Type Condominium
Listing Status Sold
Purchase Type For Sale
Square Footage 1,313 sqft
Price per Sqft $376
Subdivision Lakewood
MLS Listing ID 2396133
Sold Date 09/23/25
Style 30 - Condo (1 Level)
Bedrooms 3
Full Baths 2
HOA Fees $375/mo
Year Built 1994
Annual Tax Amount $5,155
Lot Size 6,108 Sqft
Property Sub-Type Condominium
Property Description
Move-In Ready Condo with Private Yard & Expansion Potential. Comfort, style, and convenience in this beautifully maintained 3-bedroom, 2-bath condo nestled in the heart of Lakewood. With 1,313 sq ft of finished living space, this home has an updated kitchen with granite countertops, stylish flooring, and remodeled bathrooms—including a custom-tiled en-suite in the spacious main bedroom. Enjoy the privacy of your own fully fenced backyard—rare for condo living—and take advantage of the large, unfinished basement offering over 900 sq ft of potential to create a bonus room, home gym, or additional living space. New roof, well-managed HOA that covers all yard maintenance, locations just minutes from shops, restaurants, and transit.
Location
State WA
County Pierce
Area 37 - Lakewood
Rooms
Main Level Bedrooms 3
Interior
Interior Features Cooking-Electric, Dryer-Electric, End Unit, Fireplace, Primary Bathroom, Skylight(s), Sprinkler System, Washer, Water Heater
Flooring Ceramic Tile, Laminate
Fireplaces Number 1
Fireplaces Type Gas
Fireplace true
Appliance Dishwasher(s), Disposal, Dryer(s), Refrigerator(s), Stove(s)/Range(s), Washer(s)
Exterior
Exterior Feature Brick, Wood Products
Garage Spaces 2.0
Community Features Gated
View Y/N Yes
View Territorial
Roof Type Composition
Garage Yes
Building
Lot Description Cul-De-Sac, Open Space, Paved
Story One
Architectural Style Traditional
New Construction No
Schools
Elementary Schools Buyer To Verify
Middle Schools Buyer To Verify
High Schools Buyer To Verify
School District Clover Park
Others
HOA Fee Include Common Area Maintenance,Lawn Service,Road Maintenance
Senior Community No
Acceptable Financing Cash Out, Conventional, VA Loan
Listing Terms Cash Out, Conventional, VA Loan
Read Less Info
Want to know what your home might be worth? Contact us for a FREE valuation!

Our team is ready to help you sell your home for the highest possible price ASAP

"Three Trees" icon indicates a listing provided courtesy of NWMLS.
GET MORE INFORMATION

Brokers, REALTORS | Lic# 20114290
baldehfamilyrealestate@gmail.com
19515 North Creek Parkway Suite 214, Bothell, WA, 98011

