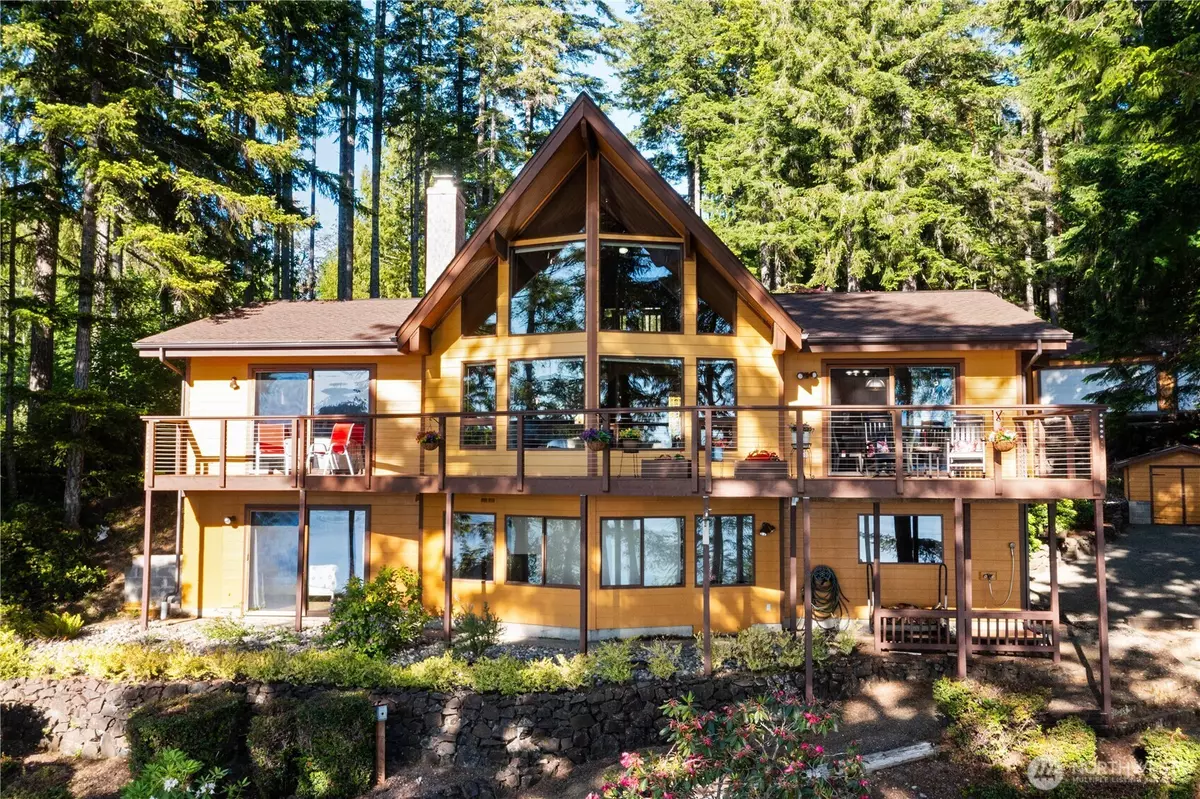Bought with Redfin
$1,055,000
$1,150,000
8.3%For more information regarding the value of a property, please contact us for a free consultation.
2 Beds
2.25 Baths
2,988 SqFt
SOLD DATE : 09/26/2025
Key Details
Sold Price $1,055,000
Property Type Single Family Home
Sub Type Single Family Residence
Listing Status Sold
Purchase Type For Sale
Square Footage 2,988 sqft
Price per Sqft $353
Subdivision Harstine Island
MLS Listing ID 2381756
Sold Date 09/26/25
Style 15 - Multi Level
Bedrooms 2
Year Built 1990
Annual Tax Amount $5,703
Lot Size 3.220 Acres
Property Sub-Type Single Family Residence
Property Description
Your waterfront dream home just hit the market! This stunning Lindal Cedar home sits on 150' of pristine Harstine Island shoreline, offering breathtaking sunset views every single evening. This home features an open loft area, vaulted ceilings, cedar lined walls, 2 wood burning stoves, floor to ceiling windows, 2 bedrooms w/views, 3 baths, laundry/mudroom, bright open kitchen. The lower level is plumbed for a kitchenette includes a bonus room and plenty storage. Recent upgrades include New Bosch heatpump and forced air furnace, 2 large capacity water heaters, rebuilt pump house and an outdoor firepit. Detached oversized 3 car garage, equipment shed and a amazing two story treehouse! Privacy, Nature, and Tranquility at its finest. Must see!
Location
State WA
County Mason
Area 174 - Harstine Island
Rooms
Basement Finished
Main Level Bedrooms 1
Interior
Interior Features Bath Off Primary, Ceiling Fan(s), Double Pane/Storm Window, Fireplace, Loft, Skylight(s), Vaulted Ceiling(s), Water Heater
Flooring Hardwood, Vinyl, Carpet
Fireplaces Number 2
Fireplaces Type Wood Burning
Fireplace true
Appliance Dishwasher(s), Disposal, Dryer(s), Microwave(s), Refrigerator(s), Stove(s)/Range(s), Trash Compactor, Washer(s)
Exterior
Exterior Feature Wood
Garage Spaces 3.0
Community Features Boat Launch, Club House, Park, Trail(s)
Amenities Available Deck, Moorage, Outbuildings, Patio, RV Parking, Shop
Waterfront Description High Bank
View Y/N Yes
View Bay, Canal, Sound, Strait
Roof Type Composition
Garage Yes
Building
Lot Description Dirt Road, Secluded
Story Multi/Split
Sewer Septic Tank
Water Individual Well
New Construction No
Schools
School District Pioneer #402
Others
Senior Community No
Acceptable Financing Cash Out, Conventional, FHA, VA Loan
Listing Terms Cash Out, Conventional, FHA, VA Loan
Read Less Info
Want to know what your home might be worth? Contact us for a FREE valuation!

Our team is ready to help you sell your home for the highest possible price ASAP

"Three Trees" icon indicates a listing provided courtesy of NWMLS.
GET MORE INFORMATION

Brokers, REALTORS | Lic# 20114290
baldehfamilyrealestate@gmail.com
19515 North Creek Parkway Suite 214, Bothell, WA, 98011

