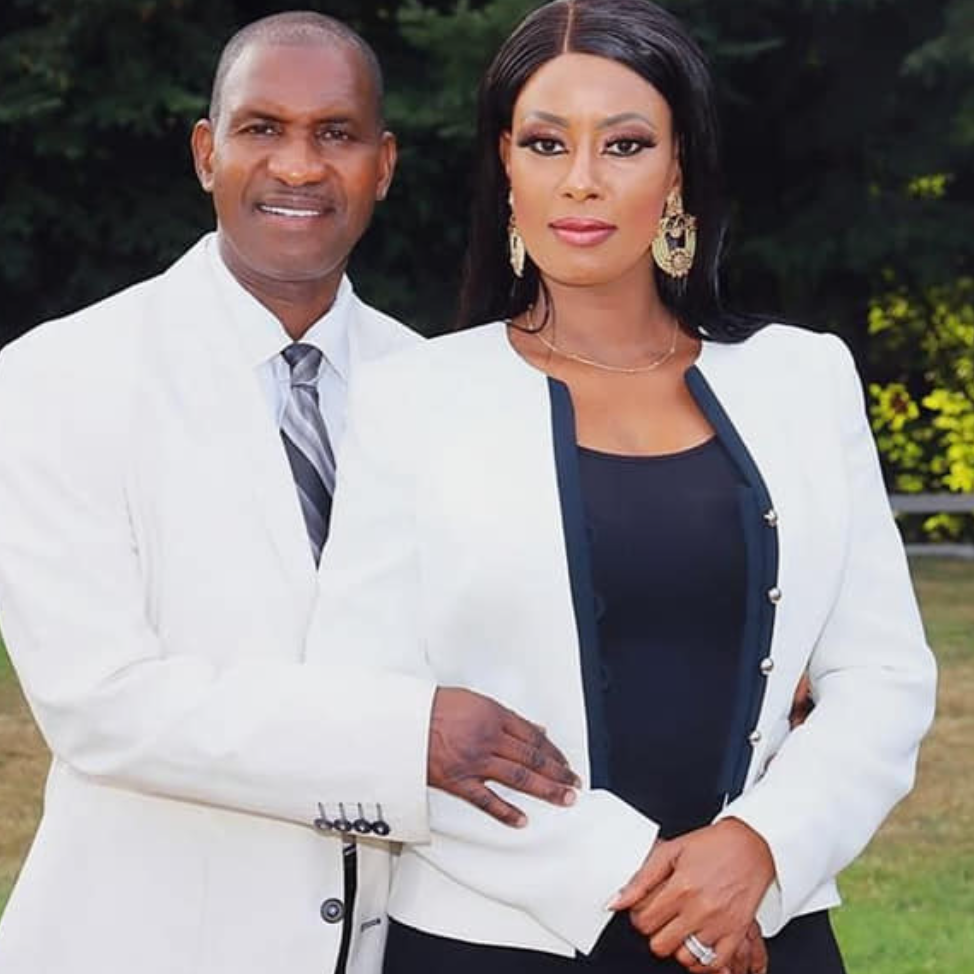Bought with CENTURY 21 Real Estate Center
$1,849,995
$1,899,995
2.6%For more information regarding the value of a property, please contact us for a free consultation.
5 Beds
2.75 Baths
3,259 SqFt
SOLD DATE : 09/30/2025
Key Details
Sold Price $1,849,995
Property Type Single Family Home
Sub Type Single Family Residence
Listing Status Sold
Purchase Type For Sale
Square Footage 3,259 sqft
Price per Sqft $567
Subdivision Newcastle
MLS Listing ID 2372251
Sold Date 09/30/25
Style 12 - 2 Story
Bedrooms 5
Full Baths 2
Construction Status Completed
HOA Fees $180/mo
Year Built 2025
Lot Size 4,788 Sqft
Property Sub-Type Single Family Residence
Property Description
HOME OF THE WEEK SPECIAL PRICING. The STAFFORD plan on a private lot is available at Parkside at May Creek in Newcastle! This popular layout features a large open concept great room & modern kitchen w/GAS COOKING & a gourmet hood vent, 48" built-in fridge, main floor bed W/ 3/4 bath, spacious dining & family room, a large bonus rm perfect for a home theater or playroom, EV charging! Fully landscaped & fenced yard w/ lots of natural light! Community has a playground, picnic pavilion, & walking trails to enjoy. Minutes from Lake Washington & close to shopping, dining, entertainment, & offers an easy commute to East side! Smart home features included. Buyers must register their broker on site at their first visit, including open houses.
Location
State WA
County King
Area 500 - East Side/South Of I-90
Rooms
Basement None
Main Level Bedrooms 1
Interior
Interior Features Double Pane/Storm Window, Dining Room, Fireplace, French Doors, Vaulted Ceiling(s), Walk-In Closet(s), Walk-In Pantry, Water Heater
Flooring Laminate, Vinyl Plank, Carpet
Fireplaces Number 1
Fireplaces Type Electric
Fireplace true
Appliance Dishwasher(s), Disposal, Dryer(s), Microwave(s), Refrigerator(s), Stove(s)/Range(s), Washer(s)
Exterior
Exterior Feature Cement Planked, Wood, Wood Products
Garage Spaces 2.0
Community Features CCRs, Park, Playground, Trail(s)
Amenities Available Cable TV, Electric Car Charging, Fenced-Fully, Gas Available, High Speed Internet, Patio
View Y/N No
Roof Type Composition,Metal
Garage Yes
Building
Lot Description Curbs, Paved, Sidewalk
Story Two
Builder Name D.R. Horton
Sewer Sewer Connected
Water Public
Architectural Style Northwest Contemporary
New Construction Yes
Construction Status Completed
Schools
Elementary Schools Buyer To Verify
Middle Schools Buyer To Verify
High Schools Buyer To Verify
School District Renton
Others
Senior Community No
Acceptable Financing Cash Out, Conventional, FHA, VA Loan
Listing Terms Cash Out, Conventional, FHA, VA Loan
Read Less Info
Want to know what your home might be worth? Contact us for a FREE valuation!

Our team is ready to help you sell your home for the highest possible price ASAP

"Three Trees" icon indicates a listing provided courtesy of NWMLS.
GET MORE INFORMATION

Brokers, REALTORS | Lic# 20114290
baldehfamilyrealestate@gmail.com
19515 North Creek Parkway Suite 214, Bothell, WA, 98011

