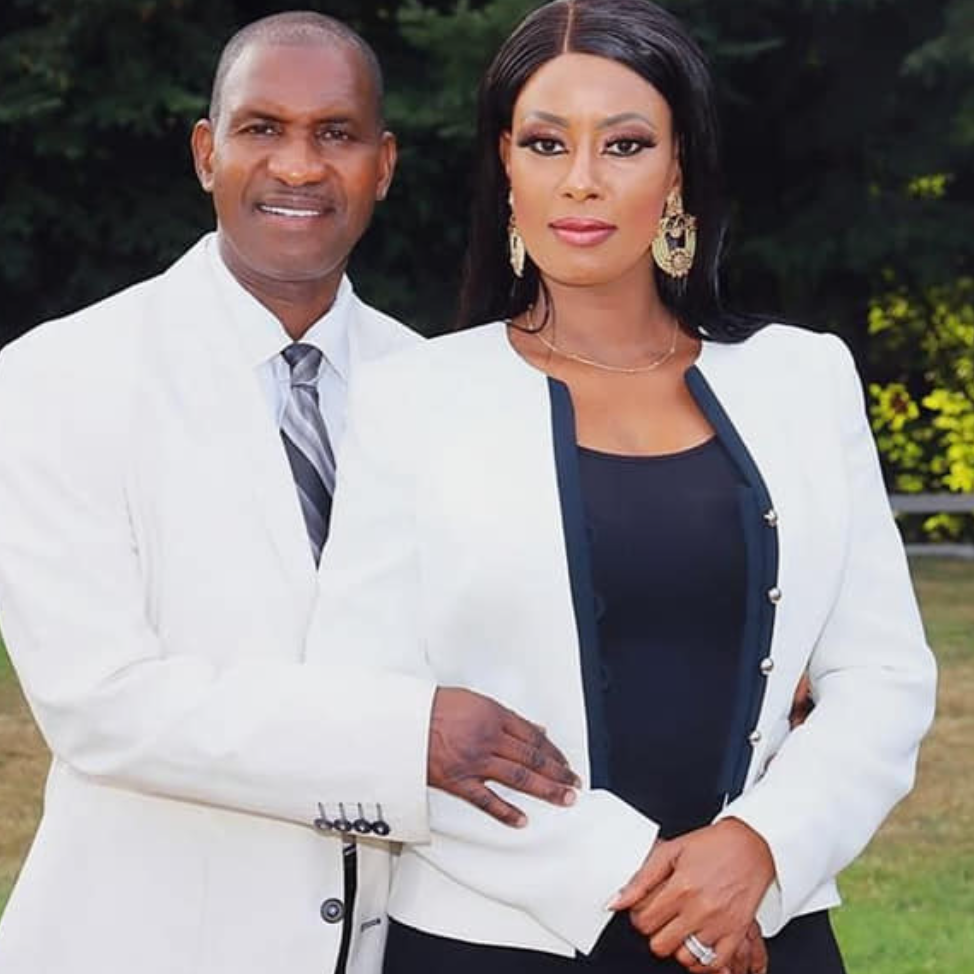Bought with Windermere Prof Partners
$472,000
$479,000
1.5%For more information regarding the value of a property, please contact us for a free consultation.
2 Beds
1.75 Baths
1,230 SqFt
SOLD DATE : 09/30/2025
Key Details
Sold Price $472,000
Property Type Single Family Home
Sub Type Single Family Residence
Listing Status Sold
Purchase Type For Sale
Square Footage 1,230 sqft
Price per Sqft $383
Subdivision Mccormick
MLS Listing ID 2424224
Sold Date 09/30/25
Style 32 - Townhouse
Bedrooms 2
Full Baths 1
HOA Fees $85/mo
Year Built 2010
Annual Tax Amount $3,351
Lot Size 6,970 Sqft
Property Sub-Type Single Family Residence
Property Description
All the benefits of the desirable McCormick Woods community, in a lovely 2br, 2 ba, single level home on a spacious lot. Feel the extra elbow room in the generous back and side yards. The extra space also brings in extra light to the oversize windows of the living/dining room space. A comfortable space with a cozy gas fireplace & door to the covered back patio. Kitchen has loads of storage and counterspace, with a nice breakfast bar.Large primary suite includes an oversize walk-in closet and private en-suite bath. Second bedroom is also spacious! Great storage throughout. 2 car garage with generous driveway for easy backing or extra parking. Plus all the benefits of the trails and parks of McCormick Woods. Close to commuting and shopping.
Location
State WA
County Kitsap
Area 141 - S Kitsap W Of Hwy 16
Rooms
Basement None
Main Level Bedrooms 2
Interior
Interior Features Bath Off Primary, Double Pane/Storm Window, Dining Room, Fireplace, Walk-In Closet(s)
Flooring Laminate, Vinyl, Carpet
Fireplaces Number 1
Fireplaces Type Gas
Fireplace true
Appliance Dishwasher(s), Microwave(s), Stove(s)/Range(s)
Exterior
Exterior Feature Cement/Concrete, Stone
Garage Spaces 2.0
Community Features CCRs, Club House, Golf, Park, Playground, Trail(s)
Amenities Available Gas Available, Patio
View Y/N Yes
View Territorial
Roof Type Composition
Garage Yes
Building
Lot Description Drought Resistant Landscape, Paved, Sidewalk
Story Multi/Split
Builder Name DR Horton
Sewer Sewer Connected
Water Public
Architectural Style Craftsman
New Construction No
Schools
Elementary Schools Sidney Glen Elem
Middle Schools Cedar Heights Jh
High Schools So. Kitsap High
School District South Kitsap
Others
Senior Community No
Acceptable Financing Cash Out, Conventional
Listing Terms Cash Out, Conventional
Read Less Info
Want to know what your home might be worth? Contact us for a FREE valuation!

Our team is ready to help you sell your home for the highest possible price ASAP

"Three Trees" icon indicates a listing provided courtesy of NWMLS.
GET MORE INFORMATION

Brokers, REALTORS | Lic# 20114290
baldehfamilyrealestate@gmail.com
19515 North Creek Parkway Suite 214, Bothell, WA, 98011

