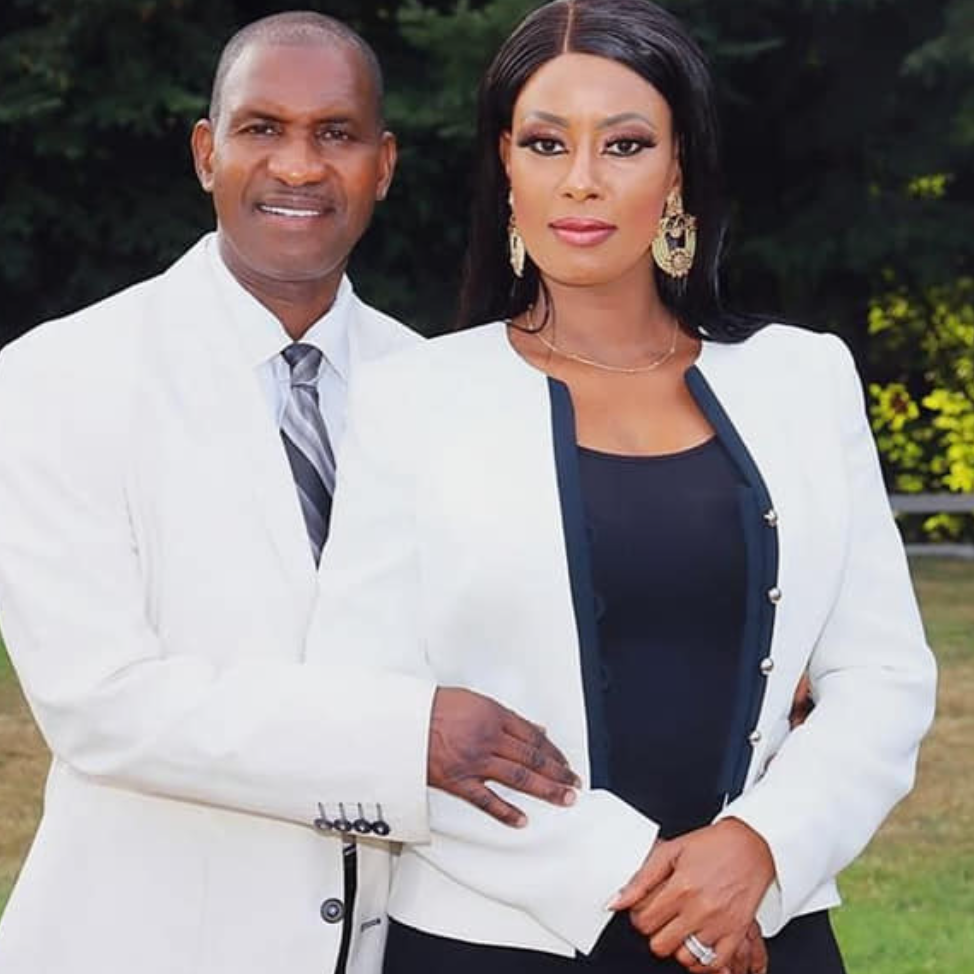Bought with RE/MAX Advantage
$652,500
$650,000
0.4%For more information regarding the value of a property, please contact us for a free consultation.
3 Beds
2.75 Baths
1,920 SqFt
SOLD DATE : 10/15/2025
Key Details
Sold Price $652,500
Property Type Single Family Home
Sub Type Single Family Residence
Listing Status Sold
Purchase Type For Sale
Square Footage 1,920 sqft
Price per Sqft $339
Subdivision Manson
MLS Listing ID 2324273
Sold Date 10/15/25
Style 10 - 1 Story
Bedrooms 3
Full Baths 2
HOA Fees $130/mo
Year Built 2010
Annual Tax Amount $3,992
Lot Size 4,792 Sqft
Property Sub-Type Single Family Residence
Property Description
For sale by the original owners, this home at The Village has a unique floor plan with 2 primary suites located on opposite ends of the home from each other. The 3rd bedroom is down a separate hallway and is located next to a full bath. A bonus room could be an office (currently used for extra sleeping space). High end touches include solid wood doors throughout, slab granite countertops, custom cabinetry, rock propane fireplace with a specially designed mantle, and tiled walk in showers. The covered patio faces an open space and is wired for a hot tub. Meticulously maintained inside & out, the hot water heater was replaced in 2023, and the HVAC system is on a regularly scheduled service agreement. Easy care yard (HOA mows the front lawn!)
Location
State WA
County Chelan
Area 961 - Lake Chelan
Rooms
Basement None
Main Level Bedrooms 3
Interior
Interior Features Second Primary Bedroom, Bath Off Primary, Double Pane/Storm Window, Vaulted Ceiling(s), Walk-In Closet(s), Water Heater
Flooring Laminate, Carpet
Fireplaces Type See Remarks
Fireplace false
Appliance Dishwasher(s), Disposal, Dryer(s), Microwave(s), Refrigerator(s), Stove(s)/Range(s), Washer(s)
Exterior
Exterior Feature Cement Planked
Garage Spaces 2.0
Pool Community
Community Features CCRs, Gated
Amenities Available Patio, Propane, Sprinkler System
View Y/N No
Roof Type Composition
Garage Yes
Building
Lot Description Curbs, Paved, Sidewalk
Story One
Builder Name STEVE DUNCAN
Sewer Sewer Connected
Water Public
New Construction No
Schools
Elementary Schools Manson Elem
Middle Schools Manson Jnr Snr High
High Schools Manson Jnr Snr High
School District Manson
Others
Senior Community No
Acceptable Financing Cash Out, Conventional
Listing Terms Cash Out, Conventional
Read Less Info
Want to know what your home might be worth? Contact us for a FREE valuation!

Our team is ready to help you sell your home for the highest possible price ASAP

"Three Trees" icon indicates a listing provided courtesy of NWMLS.
GET MORE INFORMATION

Brokers, REALTORS | Lic# 20114290
baldehfamilyrealestate@gmail.com
19515 North Creek Parkway Suite 214, Bothell, WA, 98011

